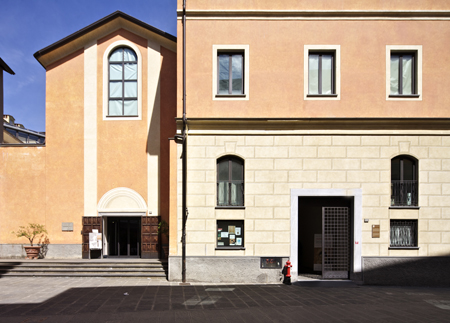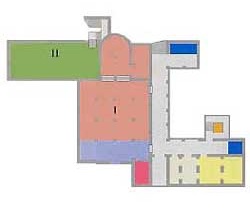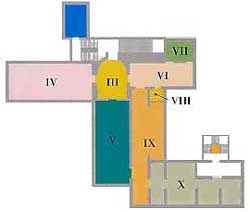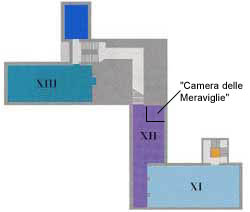The building and its history
 |
The "Amedeo Lia" museum, estabilished in 1995 and opened in 1996, is located in the old convent of the minimites of St. Francis from Paola, who settled in the town of la Spezia in about 1620. The building of the convent and successively the church began in 1616, the date when the land was granted to the monks by the Community of La Spezia.
The building is in a strategically important position, at the point where the road linking the Gulf with Genoa exits from the walled town. Moreover, as can clearly be seen on the old maps and as the names of the surrounding roads still indicate (Via dei Molini, Mill Road, and Vicolo dello Stagno, Pond Alley), the area was particularly rich in water.
In 1798, following the Jacobin suppressions, the convent lost its original function and became first a Military and then a Civic Hospital.
These different functions led to profound changes in the physical layout, which were particularly marked in the 1820's. In this period the bell-tower was demolished, the roof relaid, a floor added underneath the church vault and a series of pilasters built inside the church to split up the original volume horizontally and create spaces which would serve as hospital wards.
The plans datable to the second half of the 19th century indicate new structural changes such as the extension of the front of the complex further out onto the street, aligning it with the ancient convent walls (1869-1879). This extension was demolished during the re-adaptation of the building as a museum. The last modifications to the hospital in this location were made in 1896-1898; it was then transferred to the San Cipriano area.
The building was abandoned from 1914 onwards and subsequently readapted as a barracks and residence. Finally, just after the war, its function was changed again; this time it became the Pretura (magistrates' court), hence municipal offices.
Following Amedeo Lia's donation of his collection to the Borough of La Spezia, the building was selected as the site of the future museum. Before proceeding to the recovery and restructuring of the building complex (1990), thorough stratigraphic and cartographic investigations were carried out in order to reconstruct the different historical building phases in all their complexity. In the restoration, the operations of demolition and integration were limited to the indispensable, so as to emphasise the intrinsic qualities of the building and allow its original historical identity to emerge, while rendering it fit for its new function of museum.
|
Ground floor |
First floor Second floor |




